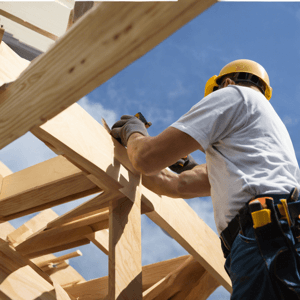Roof timbers Risk Assessment

A comprehensive Risk Assessment for fitting roof timbers.
Roof timbers serve as the essential framework that supports a roof's structure, ensuring stability and durability. These components are crucial for supporting the load of the roof covering, which can include materials such as shingles or tiles, as well as insulating materials that contribute to the building's energy efficiency.
The key elements of roof timbers include:
Rafters: These sloping beams extend from the ridge of the roof down to the eaves, forming the skeleton that holds the roof's shape. Rafters are crucial for directing rainfall away from the structure and must be spaced properly to accommodate the chosen roofing material.
Joists: While typically associated with floors, joists can also be present in roofs, particularly in flat or low-sloped designs. They provide lateral support and help distribute the weight of the roof coverings and any additional loads, such as snow or maintenance traffic.
Trusses: These pre-fabricated triangular structures integrate multiple rafters and chords to create a robust framework. Trusses efficiently distribute weight, allowing for larger open spaces beneath the roof without the need for load-bearing walls.
Together, these various components play a vital role in maintaining the roof's structural integrity, contributing to the overall safety and longevity of the building. Proper installation and maintenance of roof timbers are crucial to prevent issues such as sagging or structural failure over time.
Roof timbers are integral components of roofing structures, available in various forms, including beams, joists, rafters, and trusses. Rafters are the inclined wooden members that play a crucial role in shaping the sloping roof, providing essential support for the roofing material and ensuring proper drainage of rainwater. In contrast, trusses are engineered frameworks that consist of a series of interconnected components, designed to distribute weight evenly across the structure while allowing for larger spans without the need for additional support columns.
The choice of timber for roofing is critical and often includes varieties such as cedar, known for its natural resistance to decay and pests; redwood, valued for its aesthetics and durability; pine, a widely available and economical option; spruce, recognized for its strength-to-weight ratio; oak, prized for its robustness and longevity; and fir, which combines good structural properties with affordability.
Selecting the appropriate type and dimensions of timber hinges on various factors, including the architectural design of the roof, the span between supports, and the specific load-bearing requirements dictated by environmental conditions such as wind and snow loads. Ultimately, the right combination of materials and design ensures a durable, functional, and aesthetically pleasing roofing system.
This document is:
- Recognised by local authorities
- Recognised by principal contractors
- Suitable for CDM sites
- Approved by H&S managers
It increases your chance of winning tenders and has been written by trained health and safety professionals.
If you want others to have confidence in your company, download and buy the proper documents today.
As with all our documents, our risk assessments come in Word™ format and are available for instant download and use, and you only need to buy them once.
Once you buy and download this document, it's yours for life to use repeatedly.
Download today's risk assessment, put your company details on, and use it immediately.
Give people confidence in you, your company, your products and services.
Some sample text from this document reads:''Falling from height (ladders)
Serious or fatal injury could occur if a worker falls from a height
• Non-access ladders should be used in conjunction with ladder stays, a securing device or a person footing the ladder
• Access ladders should be extended one metre above the platform
• Ladders in good condition, placed on a firm surface, and have a pre-use check before use and a thorough visual check every six months
• Ladder is used at the correct angle of 1 in 4 or 75°
• Avoid overreaching and ensure that the belt buckle remains between the ladder stiles at all times with both feet on the same run.''
GET THIS DOCUMENT
£8.99+VAT
- Available in Word™
- Fully customisable
- Add your Company Logo
- UK & EU Compliant

 CART
CART 