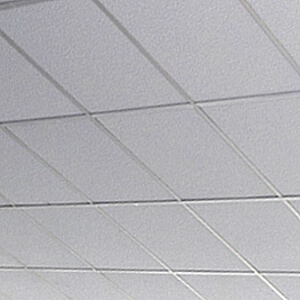Suspended ceiling Risk Assessment

A comprehensive pre-filled risk assessment for installing suspended ceilings.
This document is:
- Recognised by local authorities
- Recognised by principal contractors
- Suitable for CDM sites
- Approved by H&S managers
It increases your chance of winning tenders and has been written by trained health and safety professionals.
If you want others to have confidence in your company, download and buy the proper documents today.
As with all our documents, our risk assessments are in Word™ format and available for instant download and use. You only need to buy them once.
Once you buy and download this document, it's your life to use repeatedly.
Download today's risk assessment, put your company details on, and use it immediately.
Give people confidence in you, your company, your products and services.
Some sample text from this document reads:
'Falling from height (hop-ups)'
• Both minor and major injuries can occur if a worker falls from a hop-up
• Hop-ups inspected before use, fit for purpose, with a maximum working height of 500mm
• Ensure hop-up legs are securely locked in place before use
• Ensure the ground base for the hop-ups is firm and level
• Avoid over-reaching when working and storing tools or materials on hop-up
• Painted hop-ups are not to be used.
GET THIS DOCUMENT
£8.99+VAT
- Available in Word™
- Fully customisable
- Add your Company Logo
- UK & EU Compliant

 CART
CART